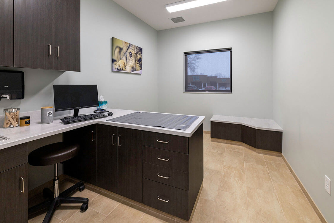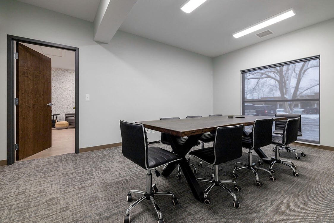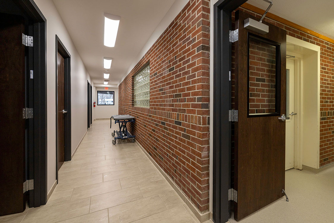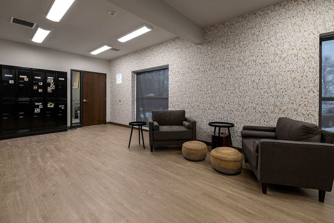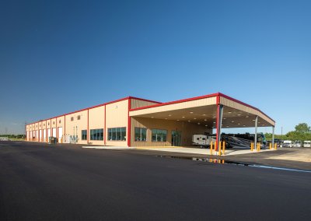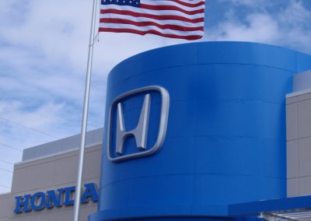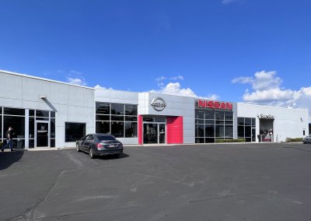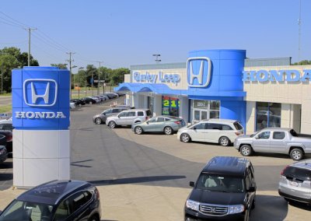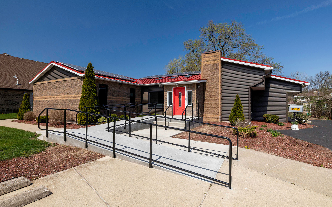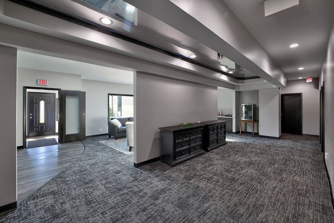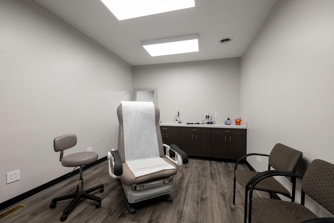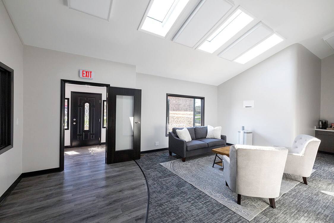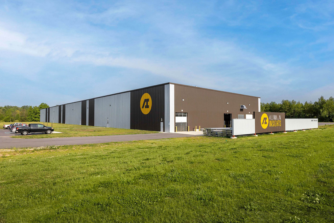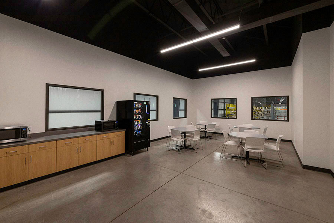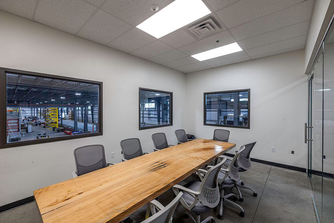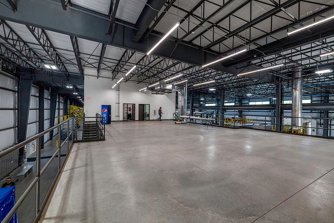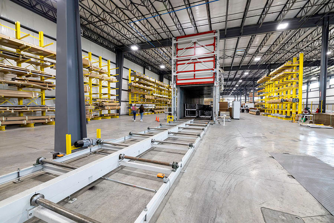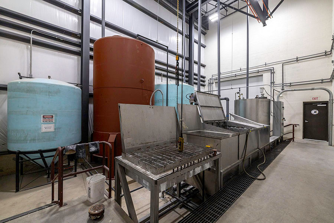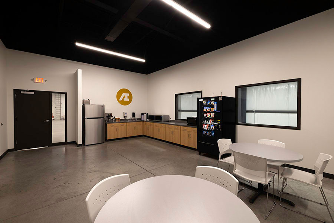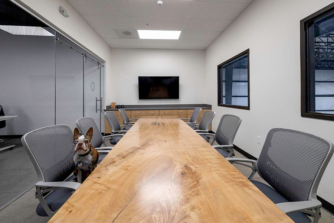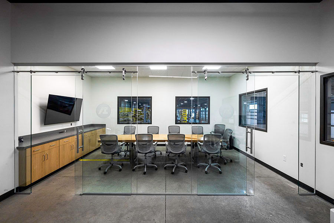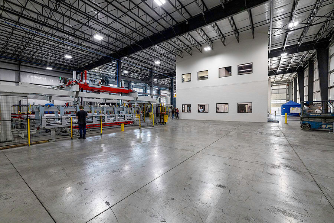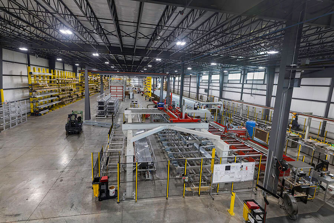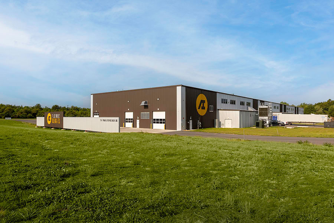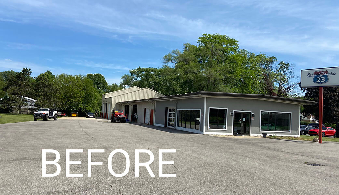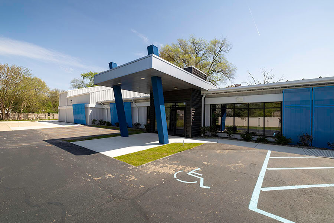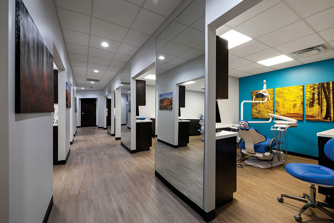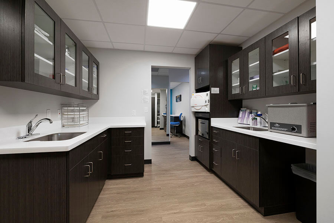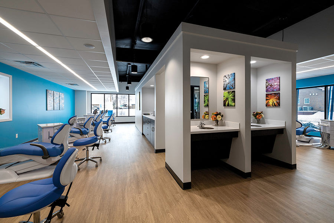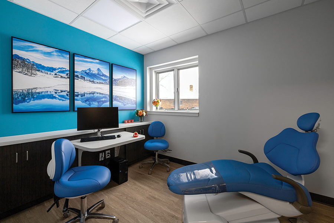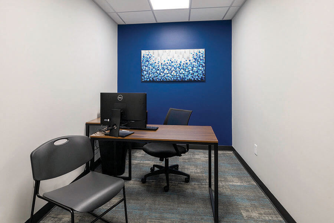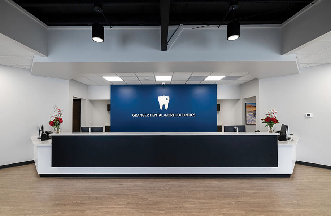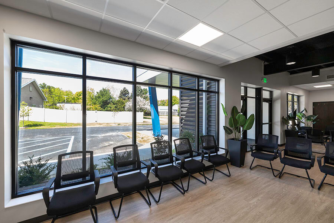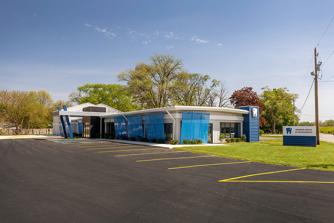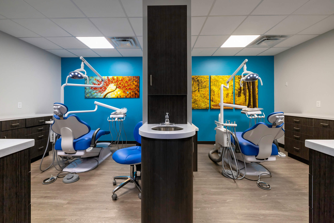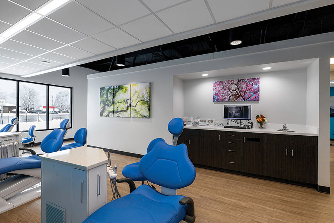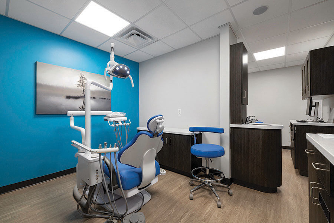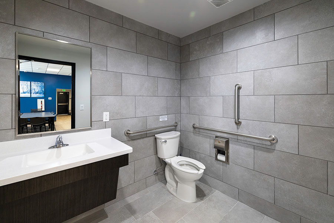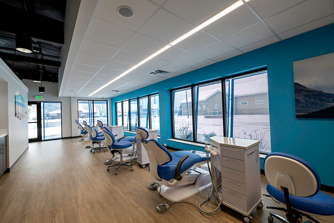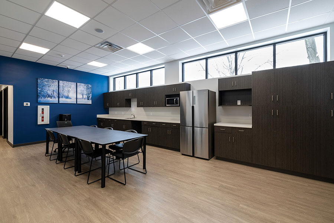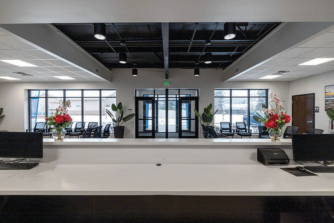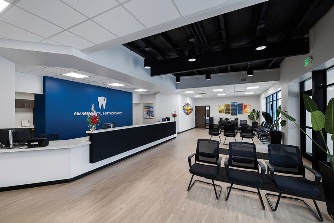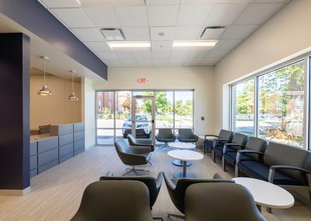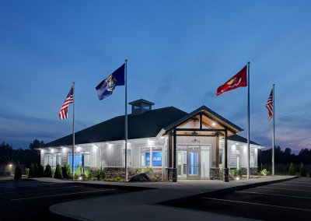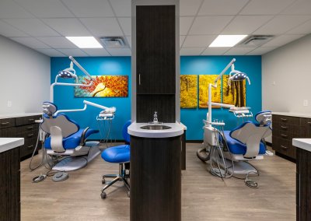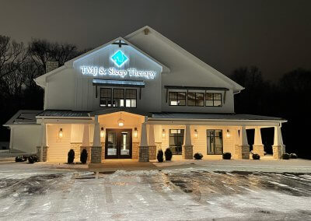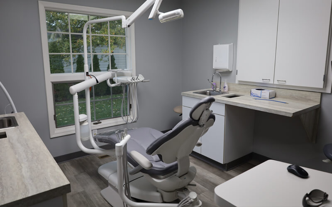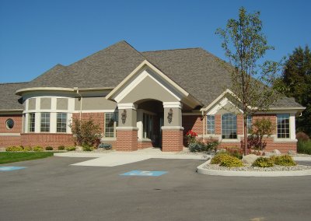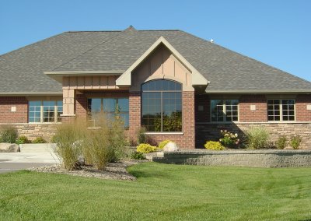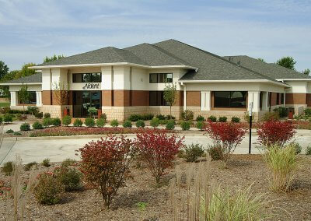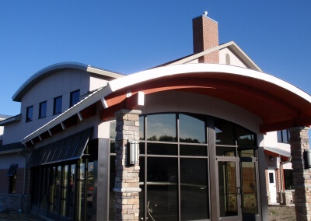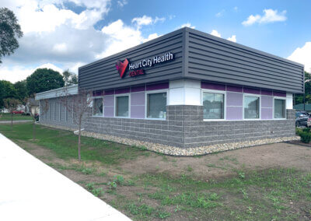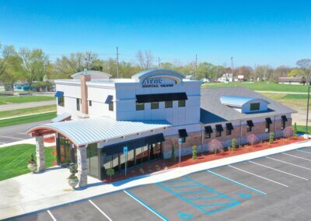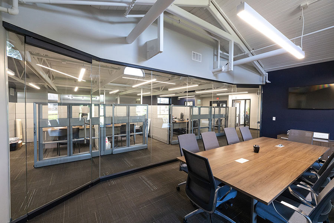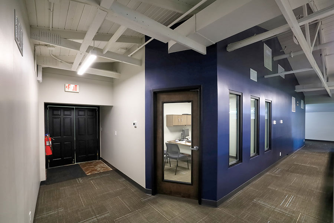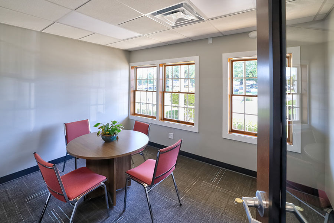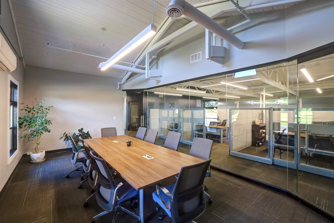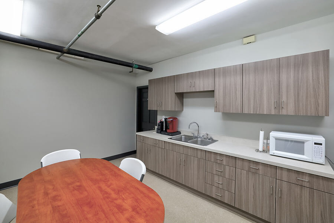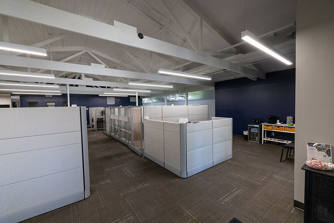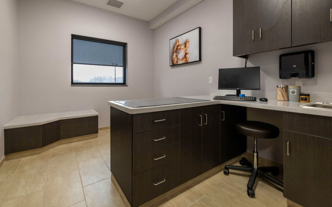
by Amy Self | Jun 16, 2023
Ancon Construction designed and built additional practice space for
Morris Animal Hospital, expanding it by approximately 900 square feet. The new space includes five exam rooms and a new interior corridor hallway, seamlessly integrated with the hospital’s current building situated at 14546 State Road 23 in Granger, Indiana. Throughout the project, Ancon Construction collaborated with the hospital team to ensure that the design fulfilled their specific requirements. Additionally, we explored value engineering options to optimize cost savings for the hospital.
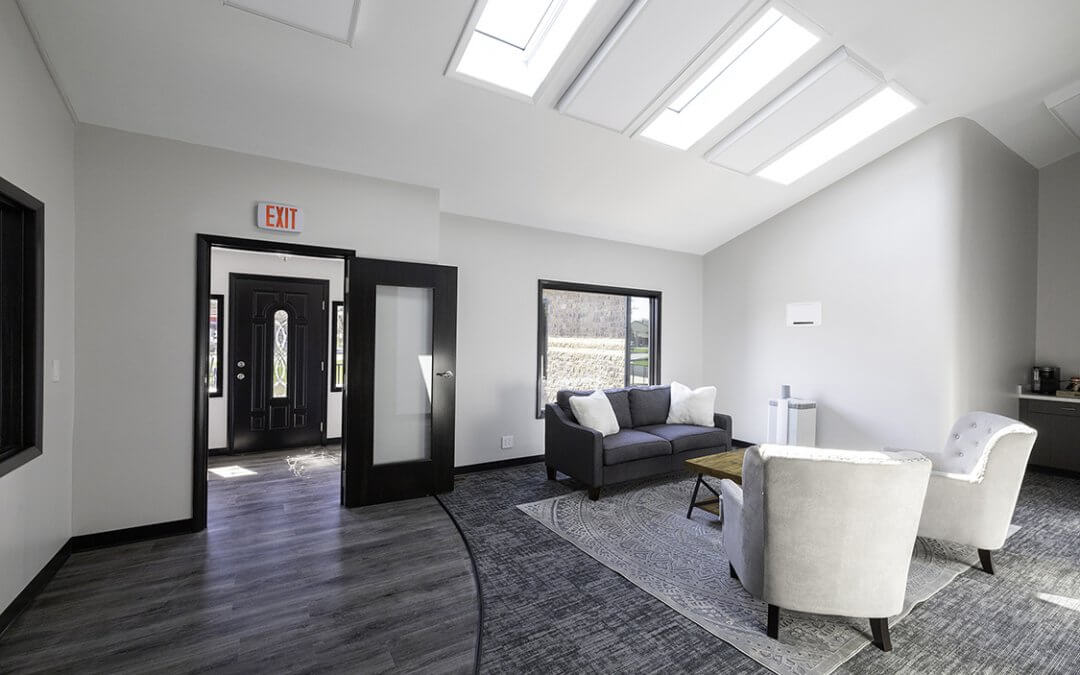
by Amy Self | Jun 16, 2023
Ancon Construction was selected to undertake the remodeling project for
Premiere Internal Medicine‘s new home, a single-story building situated on Day Rd. in Mishawaka, Indiana.
The scope of work included: select demolition of interior walls, new walls for programming needs, a new interior design palette featuring new flooring, wall base, doors and hardware, painting, and casework.
Exterior work included a new ADA entrance ramp, replacement of exterior windows, re-commissioning the existing roof solar panels and geothermal system, and updating the exterior sign near the intersection.
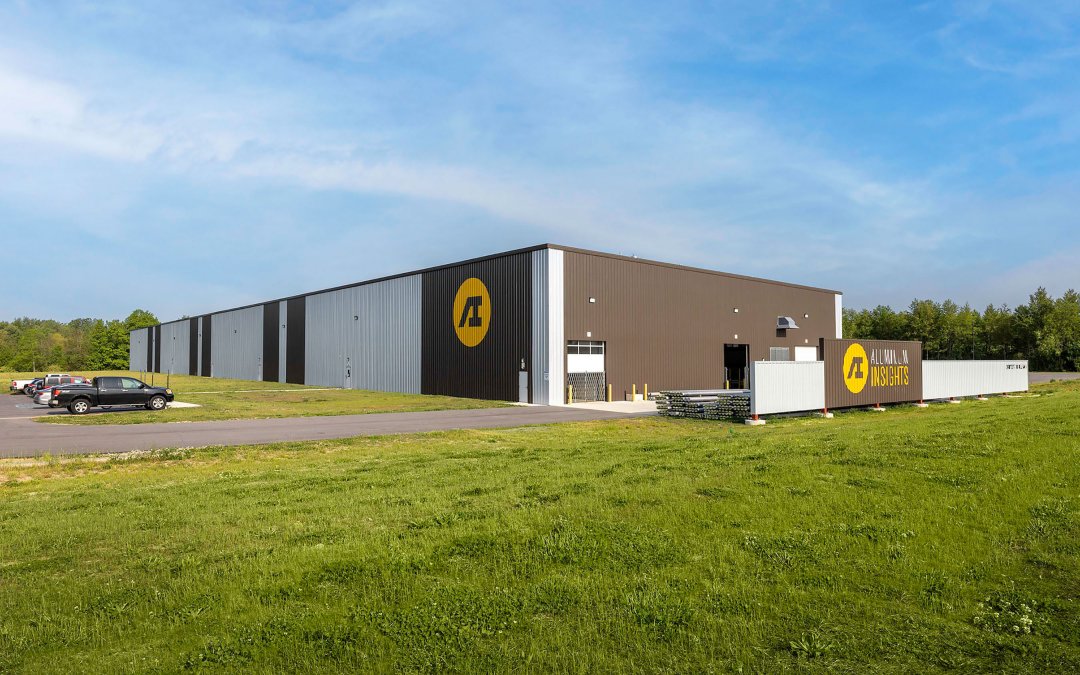
by Amy Self | Jun 16, 2023
Aluminum Insights is a start-up aluminum extrusion manufacturing plant located in Northern Indiana, near Syracuse. The building, specifically designed around the aluminum extrusion process and equipment, is purpose-built for aluminum extrusion and features a lean production process, efficient coordination efforts, and a flexible design to revolutionize the industry.
Collaboration with consultants and equipment supplier, Presezzi – located in Italy, presented challenges such as converting metric equipment models to BIM software. Coordination efforts focused on complex piping systems and electrical conduits. Concrete forming and pouring expertise was crucial for numerous pits, isolated pads, and MEP coordination. The pre-engineered metal building grid was customized for equipment and process flow, while the building’s length was visually broken down with different wall panel colors. The design allows for future presses and expansion, while also prioritizing natural daylighting and incorporating a solar panel array on the roof.
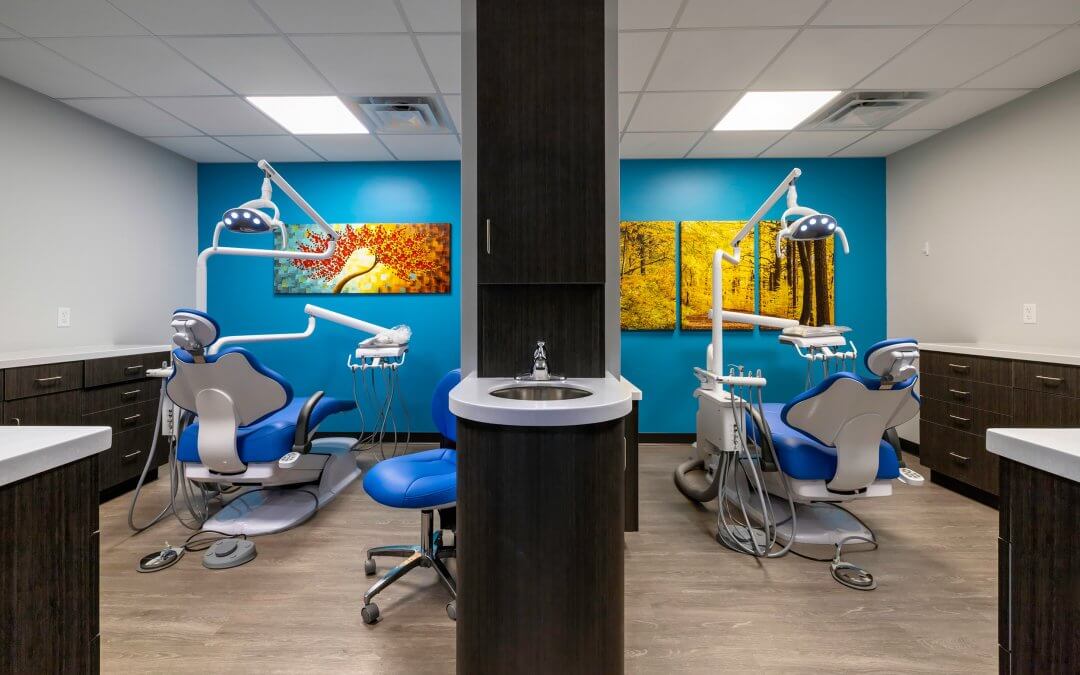
by Amy Self | Feb 8, 2023
Ancon Construction successfully designed and renovated the interior and exterior of the building located at 14911 SR 23, Granger, to create a new home for Granger Dental and Orthodontics. The challenge was to repurpose a former classic car dealership and transform it into a state-of-the-art dental practice. By incorporating several architectural wall panels and decorative screens, a uniform and modern look was created across the entire façade. A vertical element, signage, and angled entry canopy were also added to give the building a new architectural identity. The 6,700 square foot facility includes ten general dentistry treatment rooms and ten orthodontic suites.
“The whole team at Ancon Construction delivered an amazing end result. Ingenuity and expertise start to finish. This was a great project.”
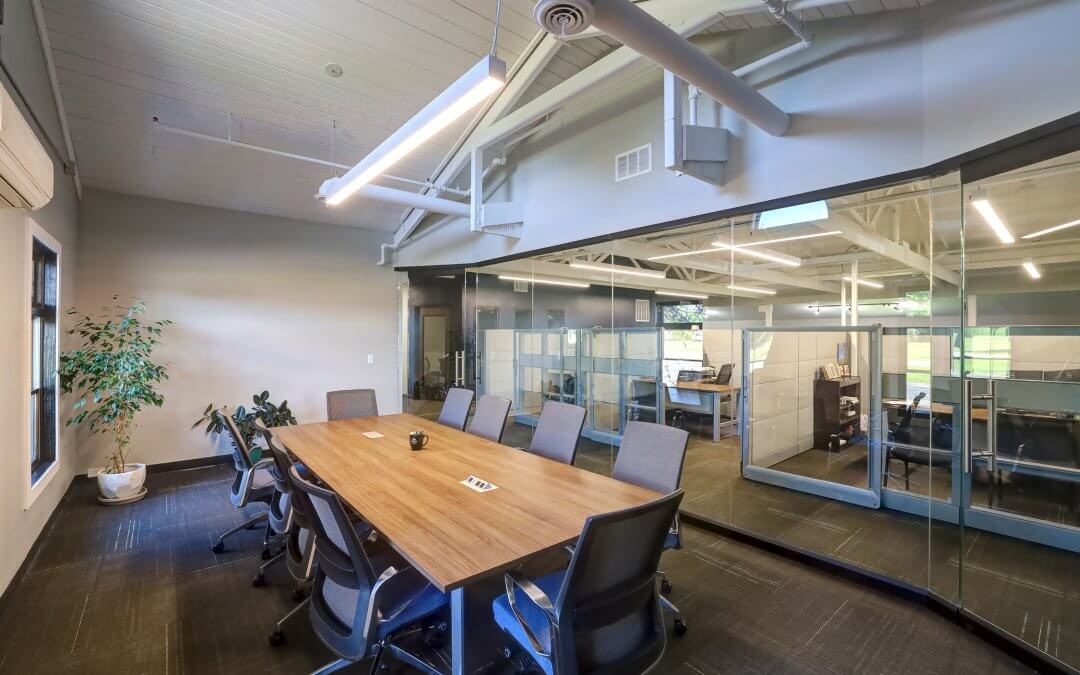
by Amy Self | Oct 6, 2022
Ancon transformed the former Essenhaus Heritage Hall Performance venue into the regional office for Hummel Group Insurance & Wealth Management through a design-build renovation project. The project involved a one-story remodel, focusing on the interior and minor exterior renovations.
Ancon approached the project with a focus on creating an efficient and modern office space while preserving the historic character of the building. This project demonstrates Ancon’s ability to create functional, modern office spaces within the constraints of existing buildings. The successful transformation of the former Essenhaus Heritage Hall Performance building into the regional office for Hummel Group Insurance & Wealth Management was a testament to the company’s design and renovation expertise.
.

