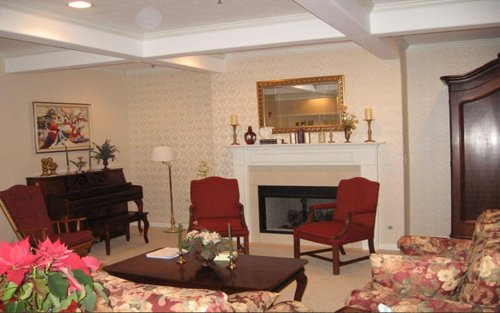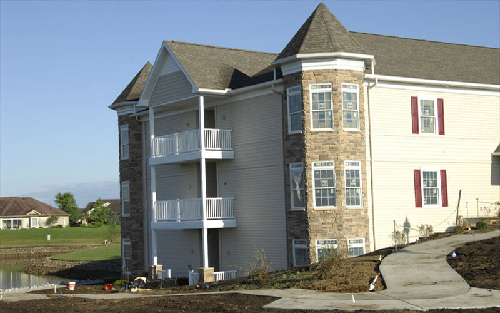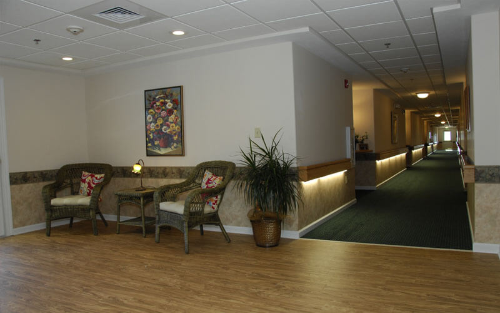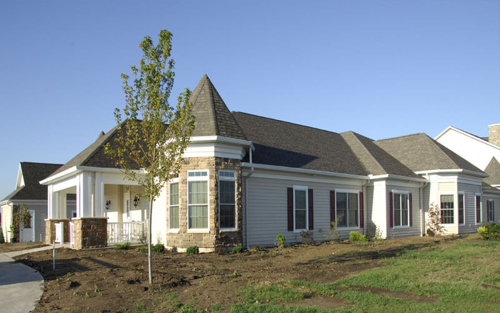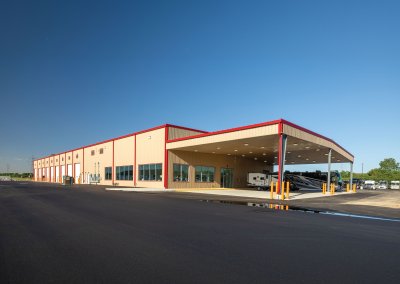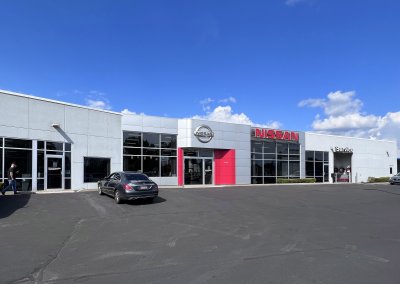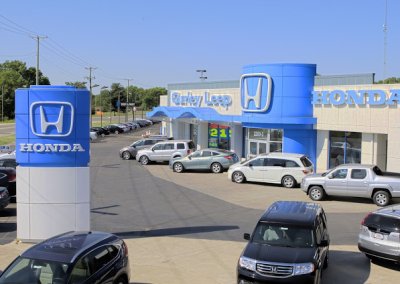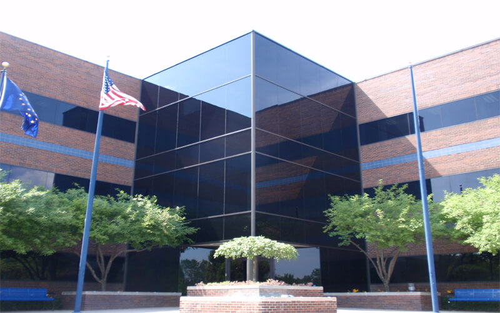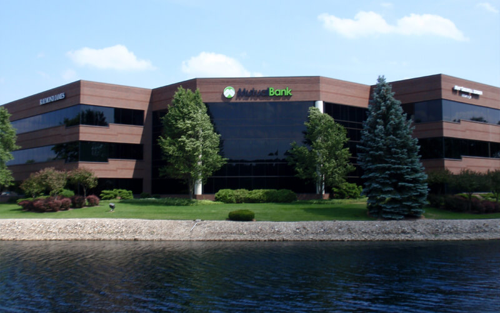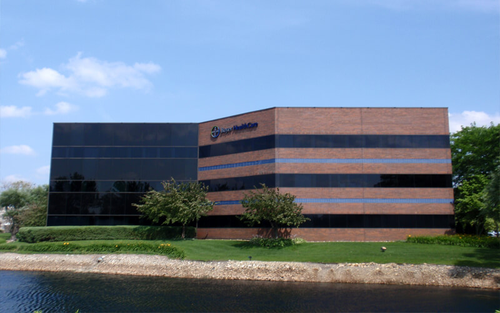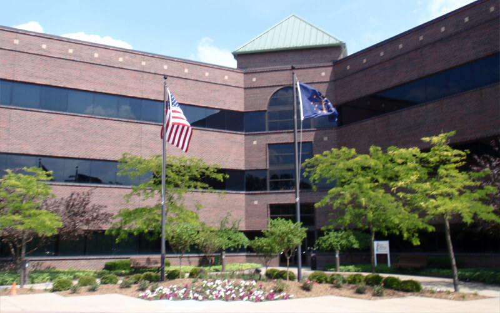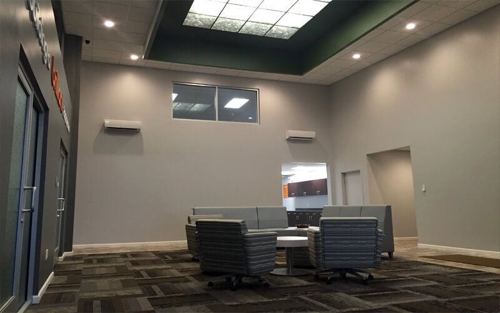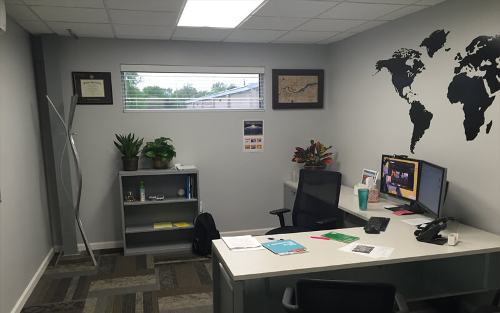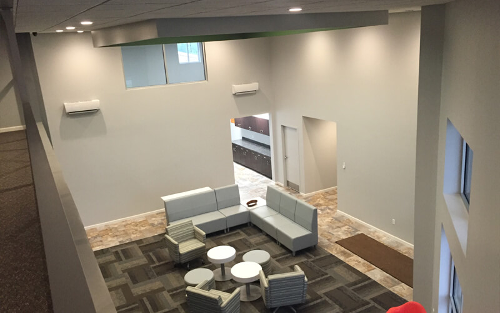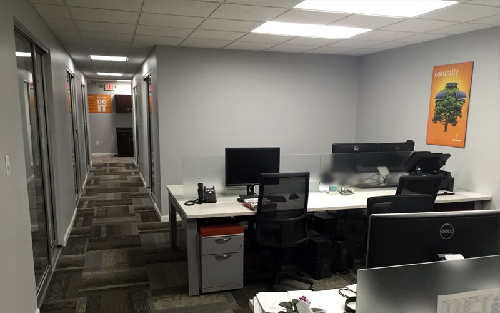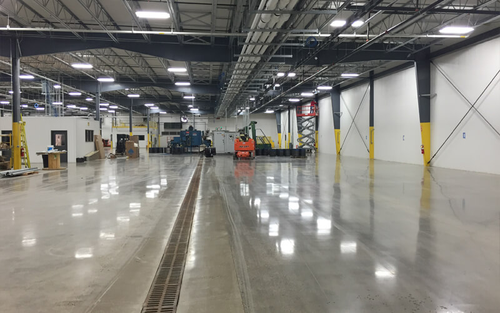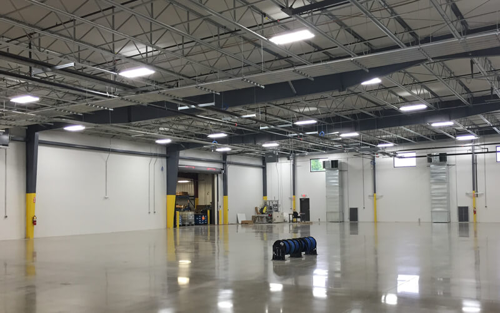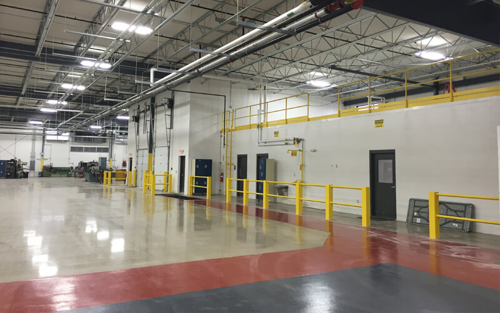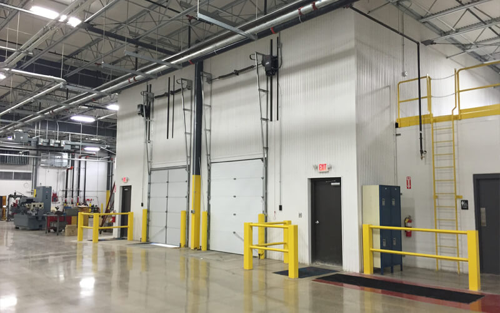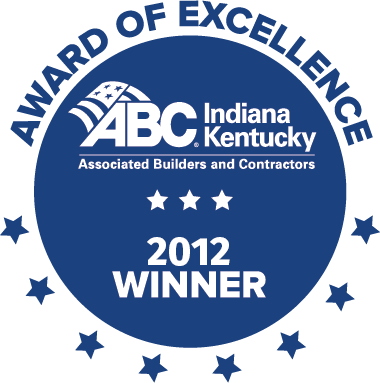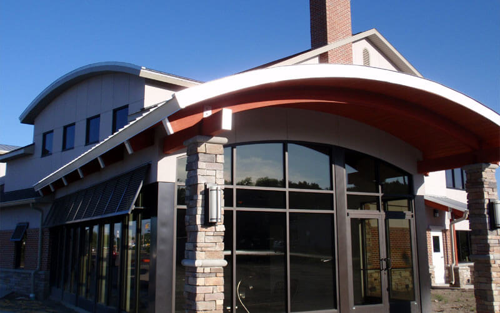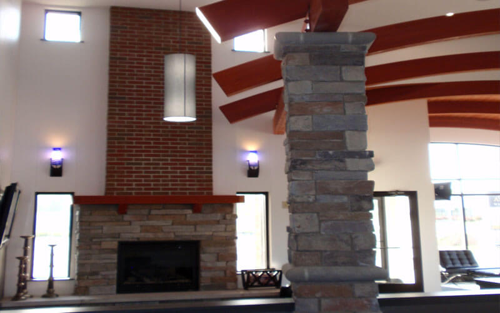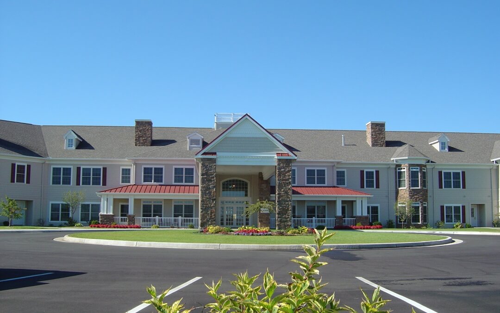
by Amy Self | Jan 24, 2020
New Construction, 60,000 square feet, 51 rooms(first phase), senior apartments completed in 2004. We added additional rooms in phase two, with a total project of approximately 10 million. Pre-construction services include budgeting, value engineering, and design review. We negotiated a Construction Management agreement with Guaranteed Maximum Price. 12-month construction duration.
“The best thing about working with Ancon was that they listened to us and our needs. As the project proceeded…they adapted and worked with us.”
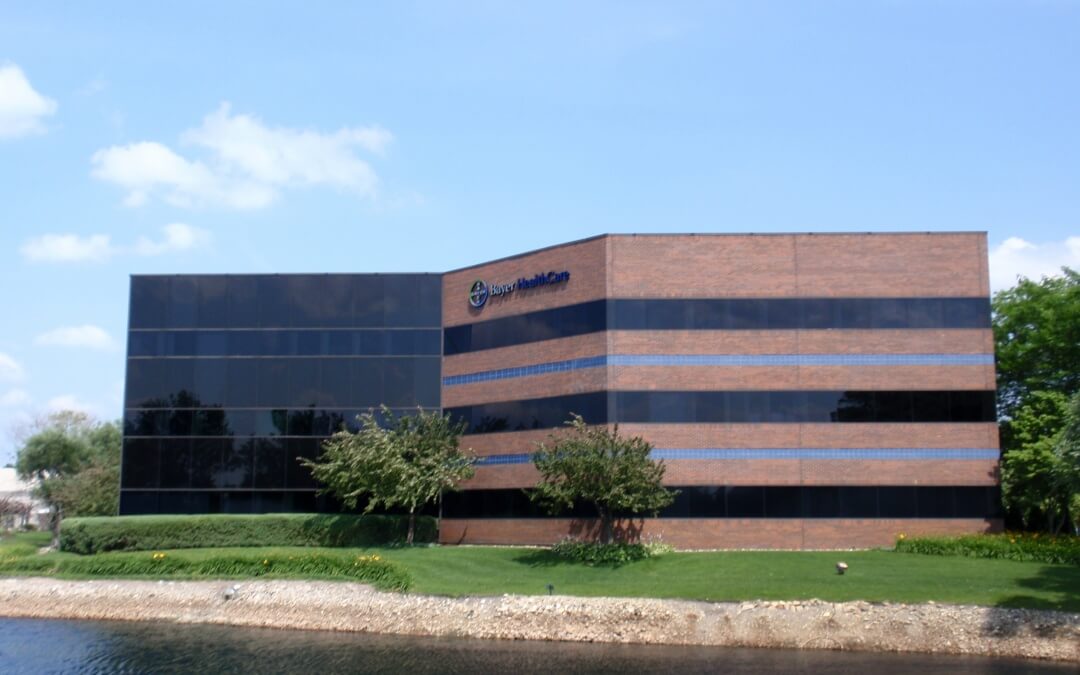
by Amy Self | Jan 24, 2020
Ancon provided design-build services for the building envelope and site work and managed these fast-track projects. The projects all utilized Butler’s multi-story structural system and Butler MR-24 standing seam roof systems erected by Ancon’s steel crew. All 3-story projects ranging in size from 42,000 to 125,000 square feet.
Green Considerations:
- 100% of stormwater retained on site.
- Site balanced to keep 100% of fill on site.
- Concrete pavement is used to reduce the heat island effect and aid site lighting.
- Energy-efficient envelope with groundwater source heat pumps
- Retention ponds utilized for stormwater retentions.
- Butler steel structure and roof made from recyclable materials.
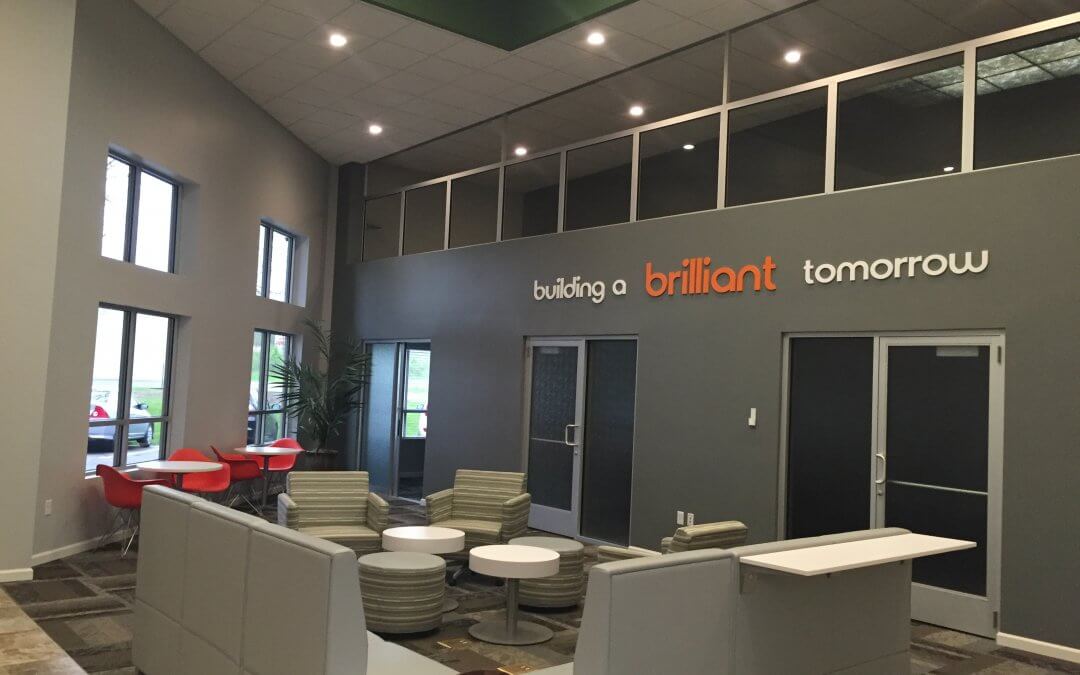
by Amy Self | Jan 24, 2020
The project consists of interior renovation and office buildout to their corporate headquarters. The project included modern offices with interior windows clustered around a “think tank” (collaboration lounge), restrooms with employee showers, a spacious conference room, a two-story atrium lounge, conference rooms, and employee hang out zones. Interior design concepts focused on the building user and the experience which they have in a work-place environment.
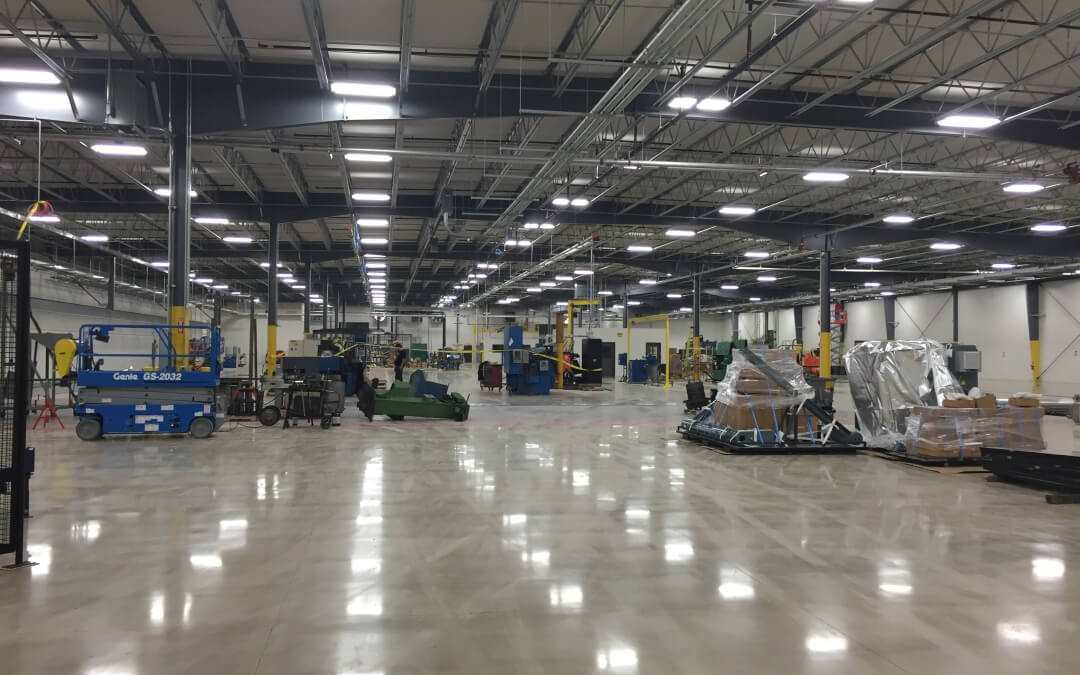
by Amy Self | Jan 24, 2020
We designed and built a 104,000 square foot Butler Landmark system, with a standing seam metal roof for Universal Bearings.
- Roof and wall liner panel throughout.
- Acrylic coat galvanized secondary structurals.
- H and G Services Mechanical and Electrical design-builder.
- Project built with a mix of union and non-union contractors.
- Project Cost, $39.1 million.
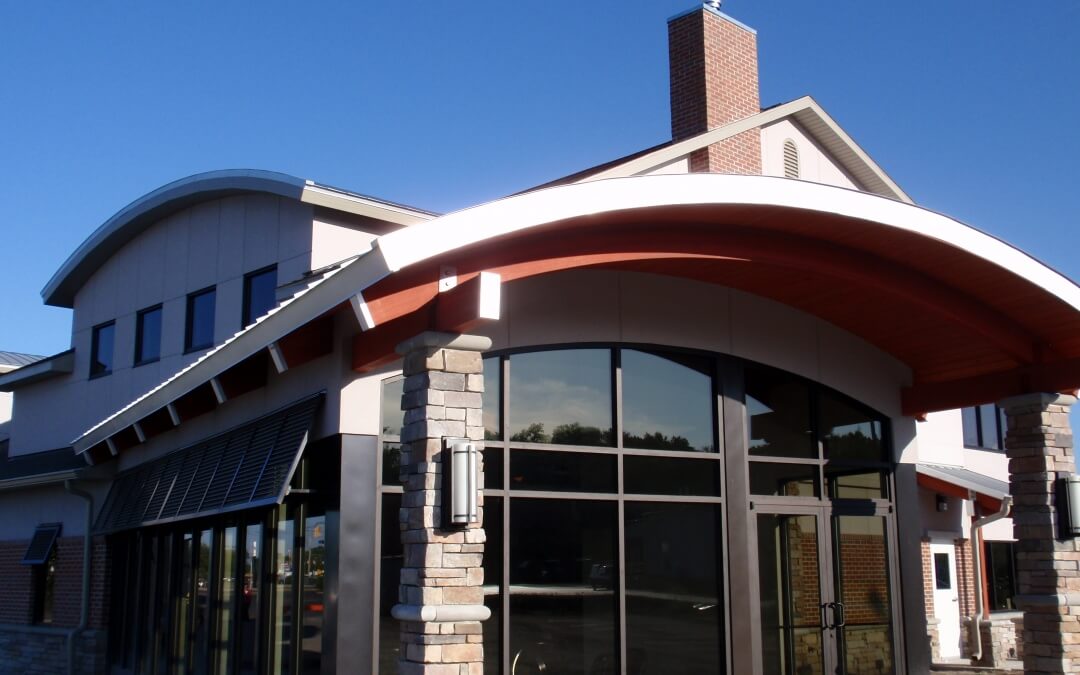
by Amy Self | Jan 24, 2020
The project entailed a complete interior upgrade to the existing 3,337 sq.ft. Dental office and a complete façade overhaul to match the new building addition. The new 3,683 sq.ft. two-story building addition features a lobby space and reception area with three distinct waiting areas – atrium, fireplace nook, and kid’s “plug and play.” Also– surgical suites, dark room, staff break room, changing room, restrooms, doctor’s office, laboratory, and conference room were part of the new programmatic spaces. The new façade boasts a modern feel with curved roofs, exposed timbers, and window sunshade louvers.

