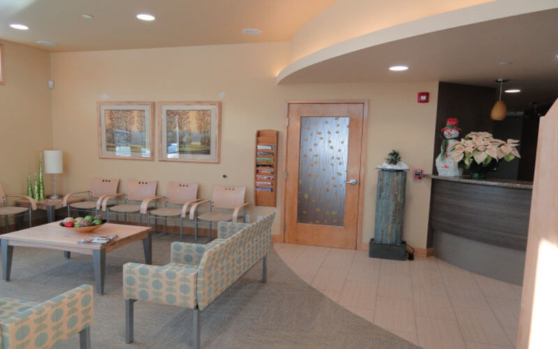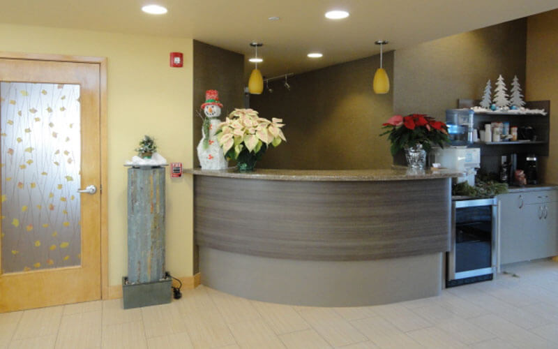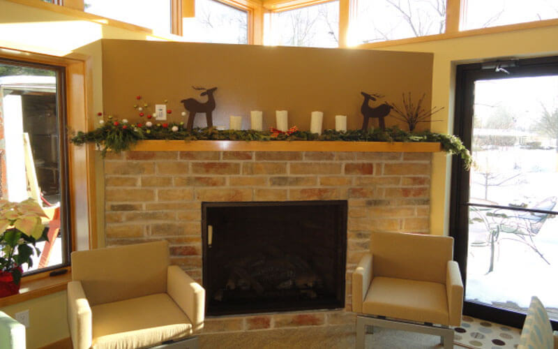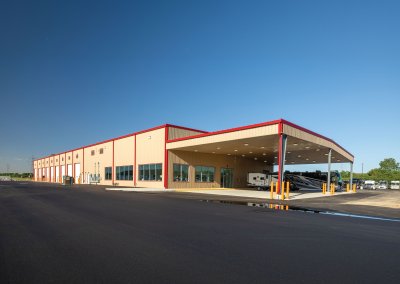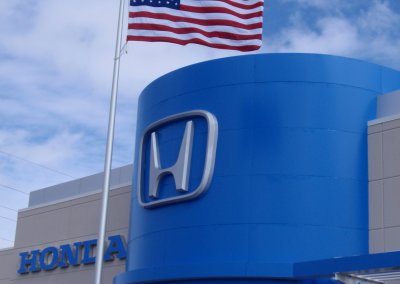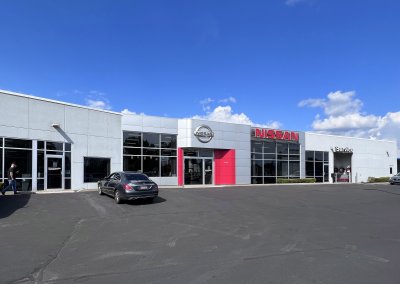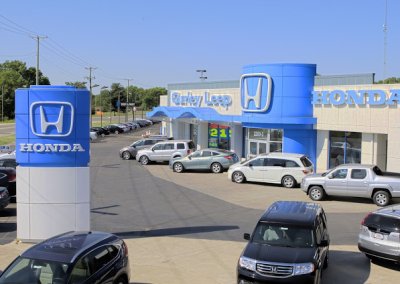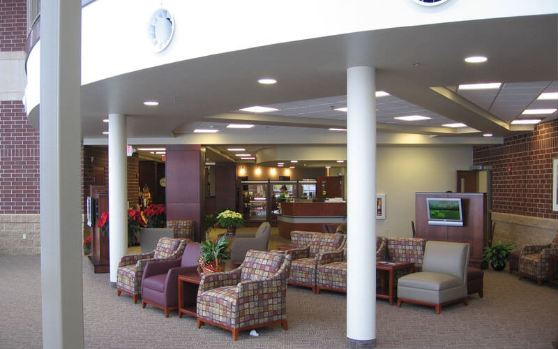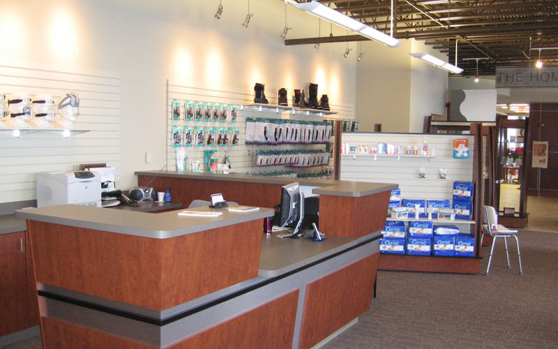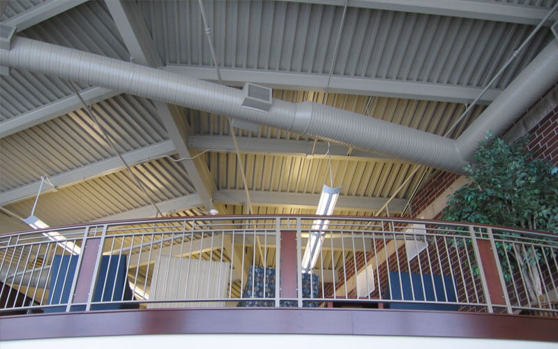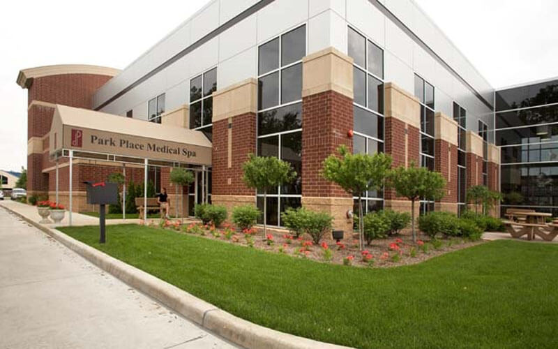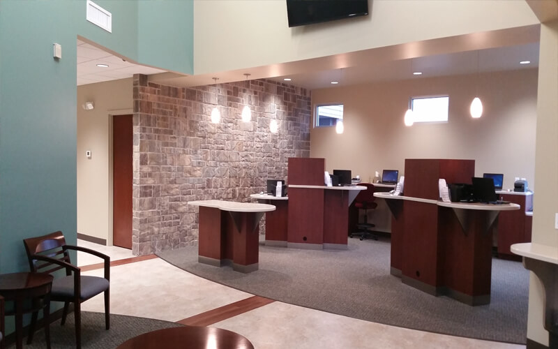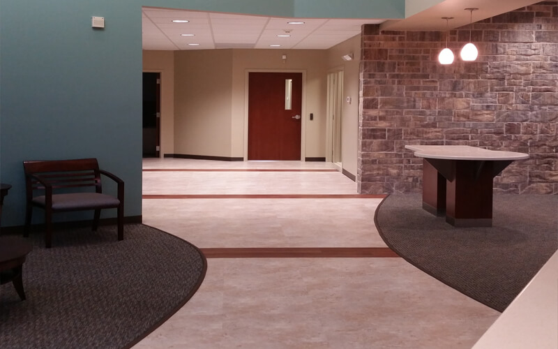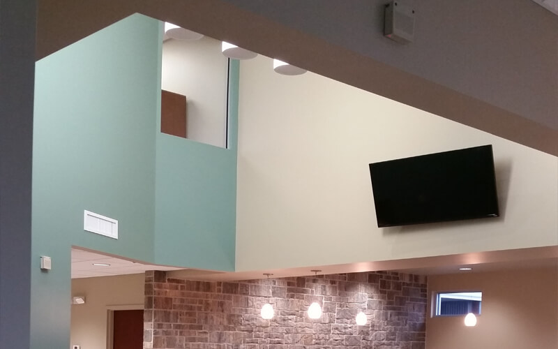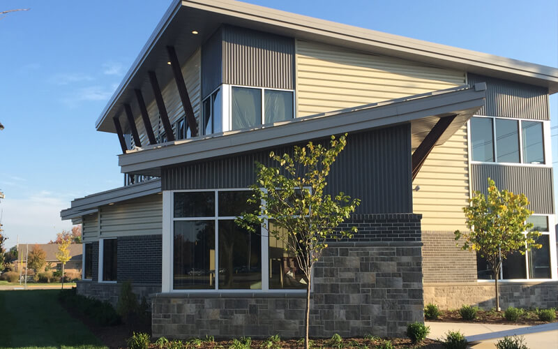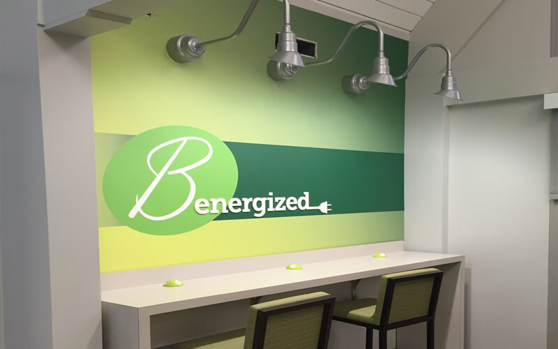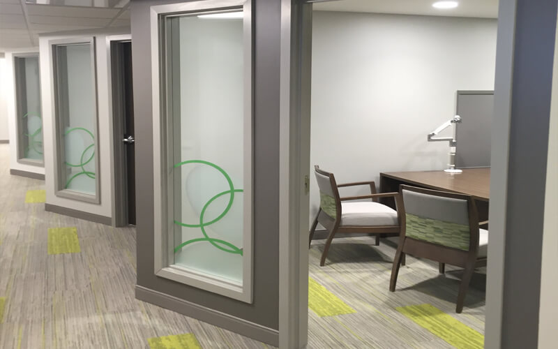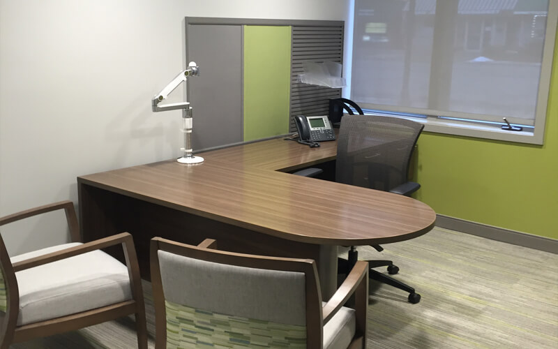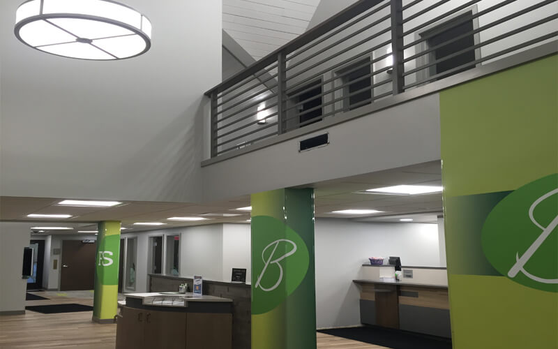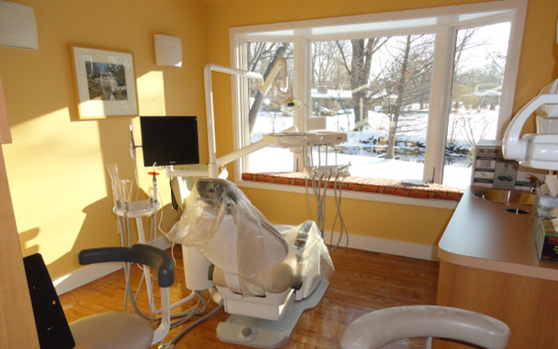
by Amy Self | Feb 3, 2021
The project entailed a complete renovation of the existing dental office and a new 1,500 sq. ft. building addition. The addition includes a new entry, staff areas, consultation room, personal workstations, receptionist areas, waiting room, and brush/floss room. The warm and inviting lobby, entrance, and waiting area include natural daylighting and offer views to nature’s natural surroundings adjacent to the site. The waiting room features a corner fireplace, clerestory windows, soft seating, and unique lighting features.
“We, and the community, are very pleased with the finished product from Ancon. Throughout the process Ancon was very attuned to the changes and modifications we wanted. Ancon’s architectural team was excellent in providing creative ideas throughout the project.”
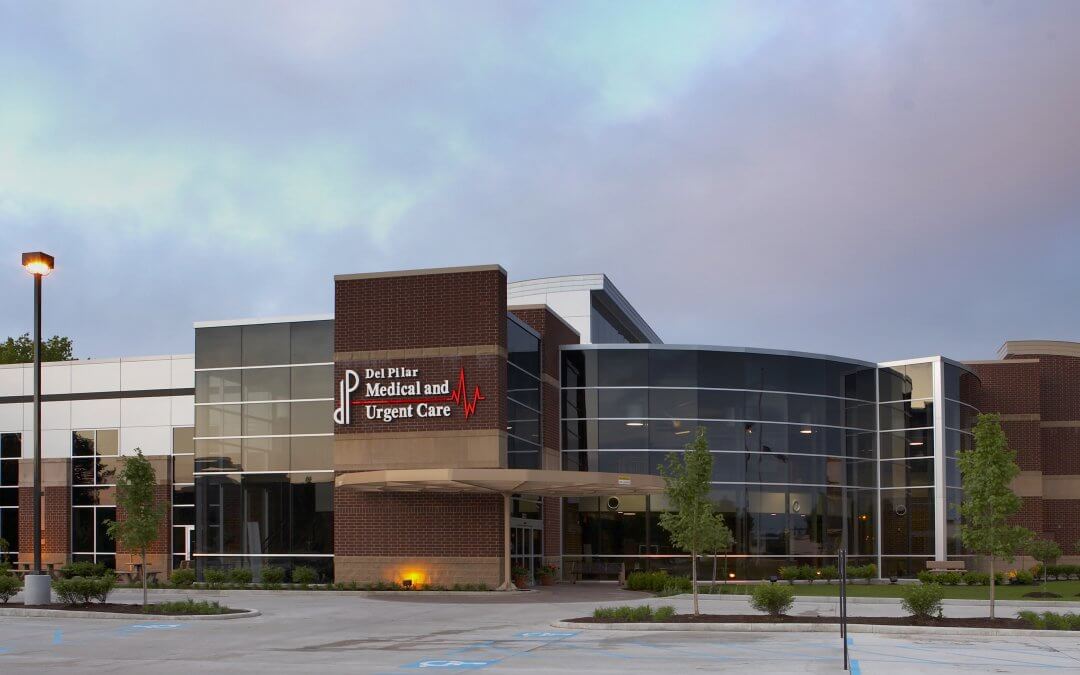
by Amy Self | Nov 4, 2020
Del Pilar Medical and Urgent Care Center a two-story conventional steel structure, 37,000 square. We provided preconstruction services, including design, value engineering, and cost estimating. Negotiated Design-Build Lump Sum General Construction Agreement.
Architect-Joseph A. Dzierla & Associates
Winner, 2006 Indiana Associated Builders and Contractors Construction Crystal Honors Award.
“I couldn’t be more pleased with what Ancon has done for us.
It’s even better than I had imagined it would be…” Dr. Arnold Del Pilar said he is pleased with the building process with Ancon Construction, who also built the MFB building and Unity Surgical Center in Edison Lakes.
“They’re a great bunch of guys with terrific ideas. We’ll definitely be using Ancon and Dzierla for all phases of the plan,” he said.
“I’m really excited. This is just the beginning.”
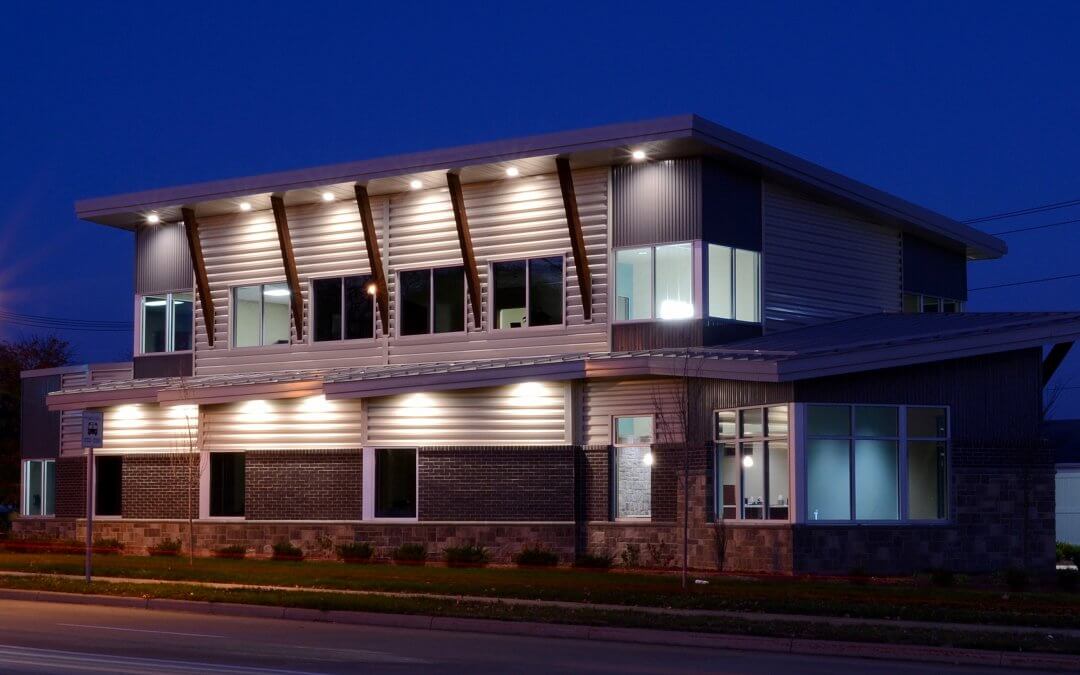
by Amy Self | Nov 4, 2020
We designed and built TLCU, a two-story, 5,000 square foot building, representing the new banking design age. Like all other industries adapting to everyday change, the concept and processes of banking are also transforming. TLCU Financial follows the new “dialogue banking” concept – teller lines and bulletproof glass barriers were replaced with pods or stations that allow for a relaxed, welcoming setting – enhancing customer service through transparent interaction between staff and customers. Programmatic spaces include:
- A two-story lobby business center.
- Private consultation offices.
- Staff office and support space.
- Spacious conference room.
- A three-stall drive-thru transaction canopy.
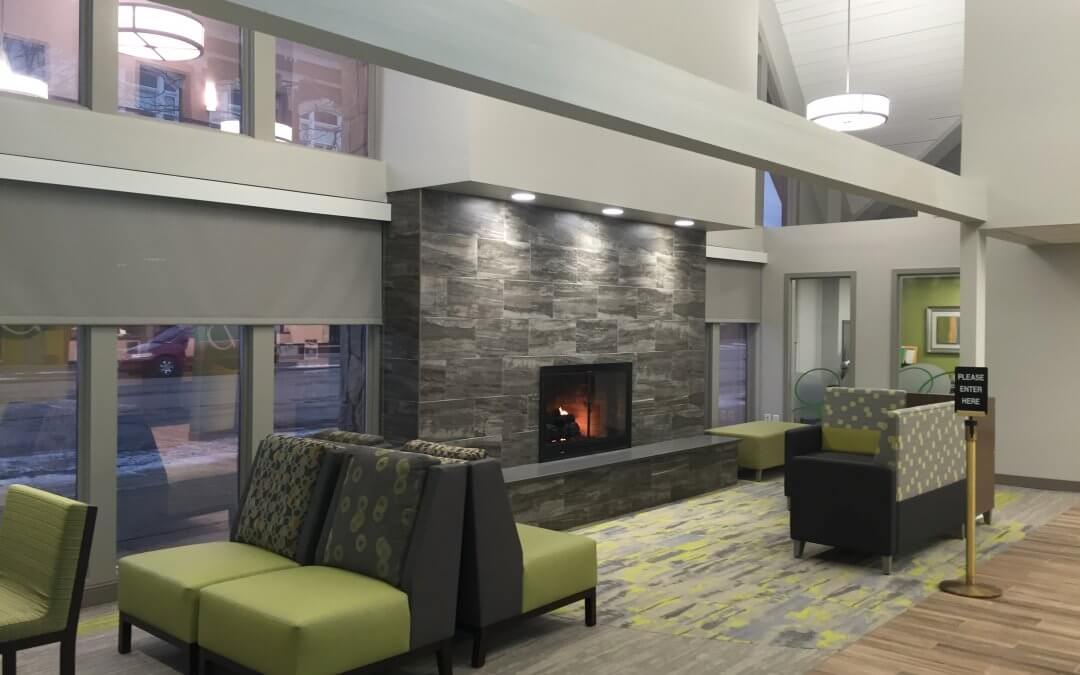
by Amy Self | Nov 4, 2020
The First State Bank project was a complete interior renovation with all new finishes and new branding. We kept the bank functioning during the renovation with several phases of construction and accommodations to remain operational.
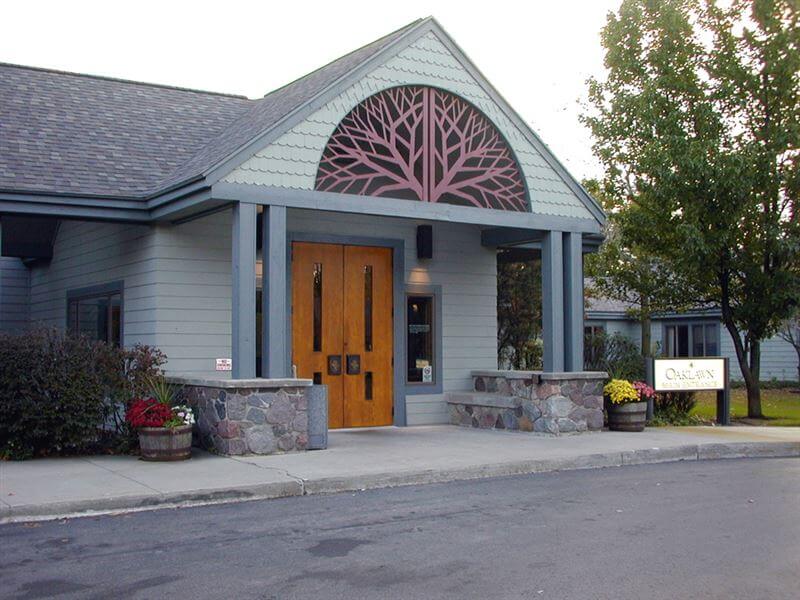
by Amy Self | Nov 3, 2020
Through a capital campaign, Oaklawn and Ancon designed and built a wonderful facility within 83 days. It’s connected to the building and contains four main classrooms, a resource center, a computer lab, and several offices. We went from old, worn-out modular buildings to a very new, updated facility.
“It was a phenomenal project, and one I feel blessed to have been part of. It was quite an undertaking on their part, and we’re so grateful for Ancon and everything that they did. They weren’t just a design/build firm, but a partner in the project.“


