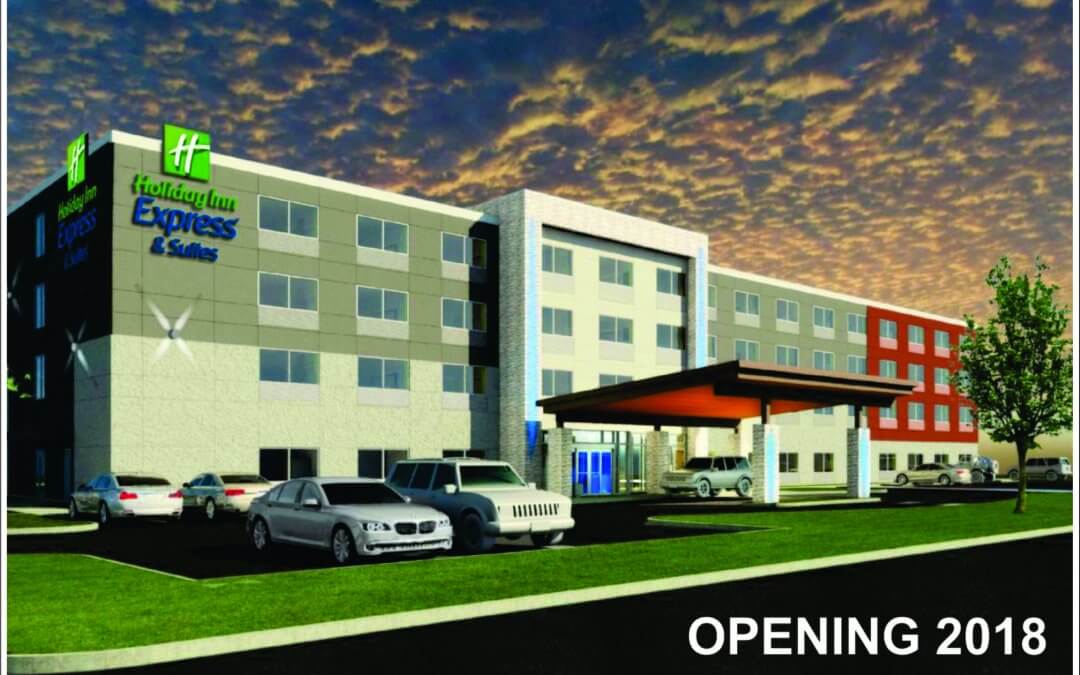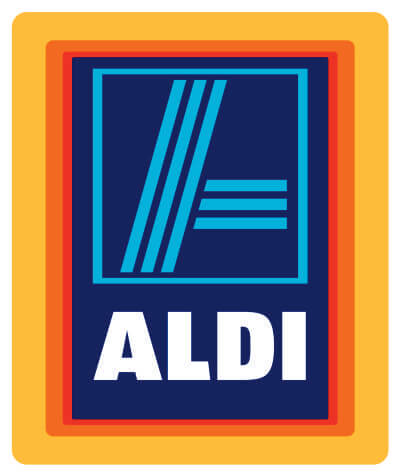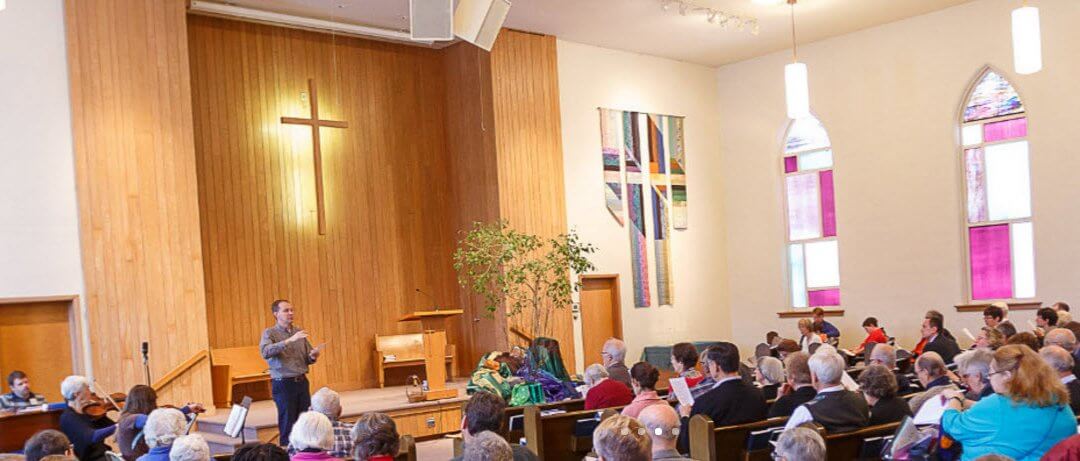
by Ryan Kring | Jun 5, 2017 | Ancon News
South Bend, IN 6/2/17
Ancon Construction, premier design|build construction firm, announces that a new Holiday Inn Express will begin construction on the south side of South Bend. The location will be in the out lot area of the former Kmart/Sears site near the corner of Ireland Road and US 31/Michigan. JSK Hospitality has partnered with Ancon Construction on this project which looks to open April 2018.
The hotel will have 88 rooms and full amenities. In addition to the hotel, there are other future projects being planned on the once vacant site. Ryan Kring, Vice President of Business Development commented, “We are thrilled to begin a partnership with JSK Hospitality. Their organization has grown and they now are in a position to work with design build general contractors like Ancon. As a south side resident myself, I am happy to see this long time vacant area begin to see new life. I believe this project will be the catalyst for future development for the entire site.” Kring went on to say that he can easily envision a future restaurant and perhaps even a brewery. Kring stated, “The location, with visibility from the bypass and direct access on US  31, provides tremendous exposure and high traffic counts. All things that developers look for when deciding where to build.”
31, provides tremendous exposure and high traffic counts. All things that developers look for when deciding where to build.”
Do you have a project you want to discuss or get started? Click HERE to learn more about our design build services and let’s get your project started!

by Ryan Kring | May 24, 2017 | Ancon News
Granger, IN
Honey Baked Ham has chosen Ancon Construction, premier design build construction firm, to build out their new location in Granger, IN. They will take over a tenant space within Toscana Park. This large upscale shopping complex is located near Gumwood and Cleveland Road just north of Heritage Square.
Honey Baked Ham is relocating from their long standing location off of Ironwood and Edison in South Bend to better serve their clients and take advantage of the new development happening near Toscana Park. The new space will occupy 2,800 square feet and will feature a sit down deli cafe as well as the traditional carryout & delivery services. Ancon Construction worked closely with commercial real estate broker Bradley Company to create and design the interior layout for their new home. Eric Jensen, architect for Ancon Construction, stated, “Having the client, commercial broker, landlord, design and construction team working together as one design|build team allowed us take our client’s vision and make it a reality while staying on budget and on schedule. Our team approach is what creates a unique customer experience for our clients”.
More Than Just a Pickup
 Honey Baked Ham has become more than just a store to stop by and pickup your holiday treats…they now have a loyalty rewards program. They have also created a fundraising program for non profits to provide yet another way to give back to the community.
Honey Baked Ham has become more than just a store to stop by and pickup your holiday treats…they now have a loyalty rewards program. They have also created a fundraising program for non profits to provide yet another way to give back to the community.
Construction is slated to begin early July. Look for more updates as the project progresses.
Do you have a project? Contact us HERE and let’s make your vision a reality!

by Ryan Kring | Apr 27, 2017 | Ancon News
Every year 40 regional leaders under the age of 40 are recognized by The South Bend Regional Chamber’s 40 under 40 award. This recognition shines the spotlight on 40 of the area’s most talented and dedicated young executives, professionals and leaders who demonstrate career success and community engagement. The 2017 class will represent the 11th Michiana Forty under 40 class with 400 leaders already receiving recognition. This program is an annual collaborative effort between the South Bend Regional Chamber, the Young Professionals Network South Bend, and other partners in the Michiana region.
Ancon is proud to announce that Matthew VanSoest has been chosen for the class of 2017. Matt is a lead designer on the Ancon Design-Build team. As employee owner, Matthew and a holistic team of architects, engineers, project managers, and construction crews, work together on a daily basis on design and construction projects. The Design-Build method, a very unique and rare project delivery method in the area’s construction industry, promotes daily collaboration on design, cost, scheduling, and construction methods. Furthermore, Matthew and the team push the boundaries and are on the leading edge of innovative, creative, and cost effective methods in architecture and construction – making sure both the design and cost are in sync with one another – a very large feat in this day and age! 
Since 2012, Matthew has served on the transition team for ETHOS Science Center in Elkhart. He worked with the ETHOS team in developing several short term and long term visions and master planning concepts. Matt earned his Bachelors of Architecture in 2008 and went on to earn his Masters of Architecture 2010 with concentrations in educational design and community redevelopment. Matt has a gift for creative design and has been honored for several of his designs. Congrats Matt and we are proud to have such a leader on the Ancon team!

by Ryan Kring | Apr 7, 2017 | Ancon News
Apostolic Temple Church, located on Ironwood Drive in South Bend, IN and Architect/General Contractor Ancon Construction will begin Phase 1 of a building project which aims to improve building accessibility. The phased projects will have an initial focus on improving building accessibility.
Phase 1, overseen by Project Manager Ken Wright, will include a new entrance canopy, sloped concrete walk, expanded north lobby, and a new ADA restroom. “One of the most common ministry design challenge is overcoming barriers such as existing stairs/steps, lack of maneuvering clearance for wheel chairs, or original restrooms that do not meet current ADA compliance standards,” explains Ancon Designer Matthew VanSoest. “Solutions to these issues are typically very challenging since we have limited space to work with. We are dealing with existing conditions from the early to mid-1900’s and are trying to upgrade/modify many aspects of the built environment – bringing them to current standards and/or compliance.”
For more information on Apostolic Temple Church visit www.apostolictemplechurch.com. Does your church need an addition or renovation? If so click HERE and one of our church specialists will reach out to discuss your project!

by Ryan Kring | Apr 5, 2017 | Ancon News

Exterior New Brand Look
Aldi, one of the largest grocers in the United States and the largest in the UK and Europe has chosen Ancon Construction to build their second new location in the last two months. The new location will be built in Elkhart, IN. The former Ryan’s Steakhouse located at the growing CR 6 area west of SR 19 is scheduled for demo toward the end of April.
The new store will replace the former restaurant and will feature their latest exterior and interior brand design. Ken Wright will serve as project manager from Ancon Construction. This will be his third Aldi project in the last 3 months.

Updated Interior Brand
As the project develops we will update on progress. Ancon is proud to be a partner with Aldi.
Do you have a project you are ready to start? Click HERE and our team will get your project going!
100% Employee Owned…Serving northern Indiana & southern Michigan for over 40 years!
Ancon is a Design Build Construction Firm. What is Design Build? Check out our Video!

by Ryan Kring | Mar 31, 2017 | Ancon News

Updated modern interior feel
Prairie Street Mennonite Church, Elkhart, IN-Ancon Construction is excited to announce that a building addition and interior design upgrades for the Prairie Street Mennonite Church have been completed. The project was overseen by Ancon Project Manager Doug VonGunten and Field Superintendent Steve Taylor. The project entailed a fellowship hall expansion, patio, new restrooms, coffee station, an entire re-roof with improved insulation values as well as the redesign of the main circulation corridor with an open atrium design.

Before-Dark Uninviting Corridor

After-Added skylight and renovations to create an inviting space.
“The Ancon team worked closely with the building committee on several ministry design challenges such as existing issues of overcrowding, outdated restrooms, and failing flat roofs which held water,” explained Ancon Designer Matthew VanSoest. “Our ministry design solution created an open, natural day lit fellowship hall with visual and physical access to the patio and landscape, spacious ADA restrooms on the main level, and a sloped Kalwall® Translucent Roof System – which not only allows roof top water to drain more efficiently, but exposes the original stain glass windows of the original church building.”
Prairie Street partnered with Ancon using the Design Build method for this project leveraging our in house architects. Church specialists at Ancon form a Design-Build team which strives to listen and to understand a congregation’s unique ministry. We have found that no two churches are a like – so finding the appropriate solution to the current ministry needs or for the needs of the future must be strategically and thoughtfully examined. Utilizing the design build method allowed Prairie Street to get exactly the look and feel that they wanted, begin construction quicker and kept the project on budget. The ultimate question we ask: How will ministry goals shape spatial needs? Evaluating the project scope, defining priorities, and planning for the future with one purpose – enhancing our Lord’s Kingdom here on Earth.
Is your church or institution ready for an update, addition or new home? Contact us HERE to get your project started!


 31, provides tremendous exposure and high traffic counts. All things that developers look for when deciding where to build.”
31, provides tremendous exposure and high traffic counts. All things that developers look for when deciding where to build.”

 Honey Baked Ham has become more than just a store to stop by and pickup your holiday treats…they now have a loyalty rewards program. They have also created a fundraising program for non profits to provide yet another way to give back to the community.
Honey Baked Ham has become more than just a store to stop by and pickup your holiday treats…they now have a loyalty rewards program. They have also created a fundraising program for non profits to provide yet another way to give back to the community.










